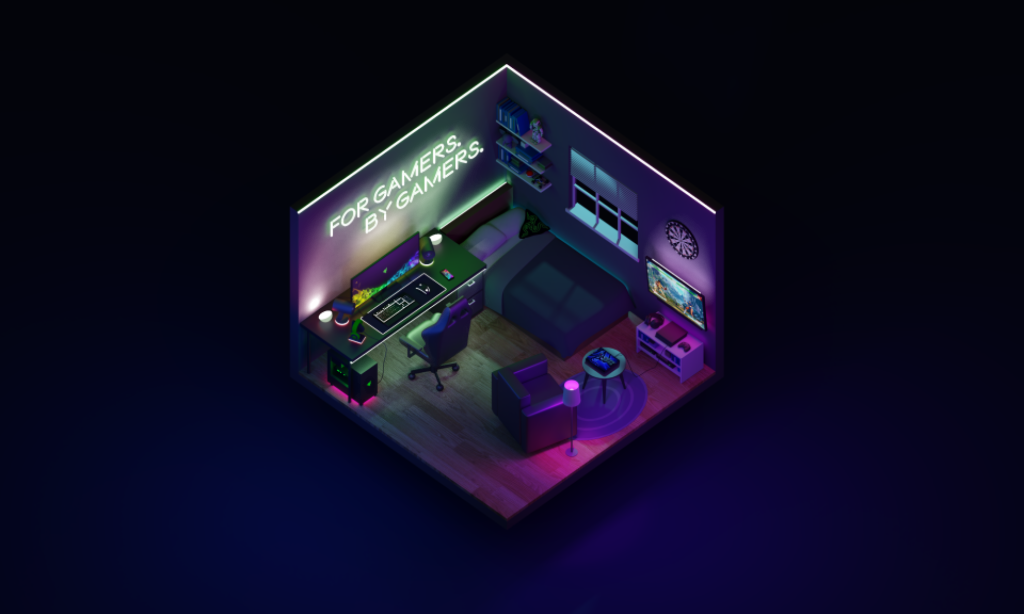
Shuang firstly built a layout of the whole scene, which is convenient for us to confirm which buildings need to be modelled.
To save our time, I am going to model the upper parts of buildings and pavilions, including the roof, crossbeam and some wooden decorations. Shuang is going to model the structure of those, including steps, pillars and so on.
Here are some references.
The structure of the main building is going to be like this:

I decide to model the roof first, here are some references for the roof and the structure below the roof.



