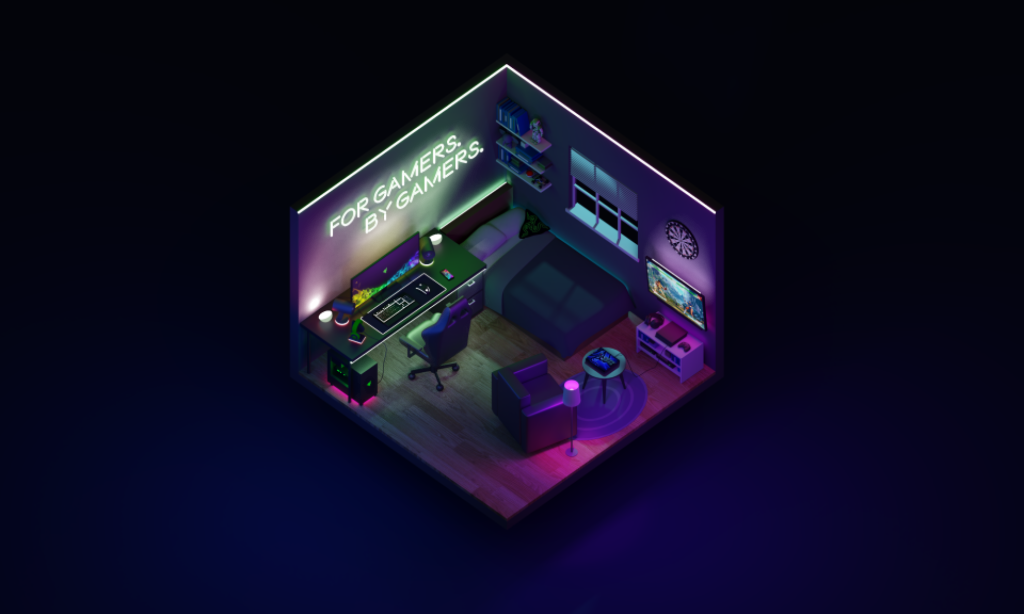Title: The Palace
By: Shuang Lyu & Xinran Li
Background
This is a completely CG scene of traditional Chinese architecture. The inspiration is from Building Fan which was a famous building in Song Dynasty. The scene is based on a traditional old painting which was done by Xiaoyou Zhang in 1994. The painting shows that there are many people going in and out of the Building Fan, which indicates how prosperous and flourishing the place is. We aim to restore this beautiful scene through CG technique.
Software:
Autodesk Maya, Substance Painter, Unreal Engine 5
Reflections:
Overall, it was a very enjoyable collaboration. Shuang and I shared our ideas for a realistic Chinese-style scene before the project started and decided to work together on this FMP. we are both very planned and responsible people, so communication and follow-up were easy during the project. At the beginning of the project we planned out everyone’s division of labour and timeline, and in addition to regular Wechat communication, we also had weekly meetings to check on the progress of each week’s work and to follow up on what needed to be produced the following week.
One of the more challenging parts of the project for me was the complexity of modelling traditional Chinese architecture and the need to learn a new software for me, UE5. The same goes for the textures. Furthermore, my unfamiliarity with the UE5 software made me spend more time on the lighting.
All in all, I have gained a lot from this project experience. I am very grateful to my teammate Shuang Lyu, and hope that in the future we can keep doing what we love, and keep learning and challenging new things, becoming good 3D environmental designers.

